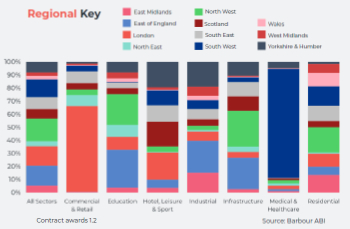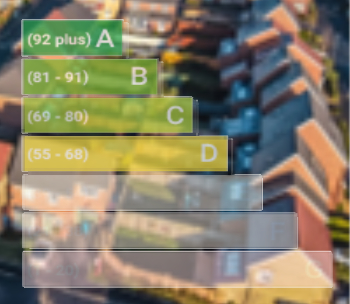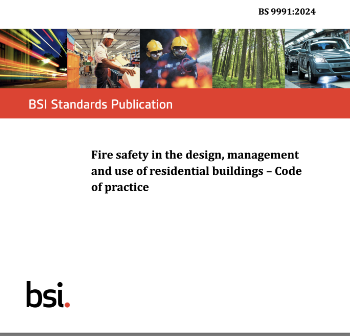Work section
Construction projects are typically broken down into basic operations (work sections) which involve undertaking tasks that are similar and therefore convenient to group as one activity. This may be for the purposes of phasing or to realise time or cost savings. The activities within one work section may be linked in terms of construction method, materials or sequence.
Each of the work sections typically involves only one main trade. It may involve work on a part of a building (e.g conservatory) or work involving a type of material (e.g brickwork, stone or glass-block walling) or a specific activity (such as site survey or demolition). When all the work sections identified are combined, they will represent the entire programme of work for the project.
The content of each of the work sections is defined by means of a schedule of basic quantities. This will allow quantification of the resources required to complete each operation.
The Common Arrangement of Work Sections (CAWS), is a classification of work sections in construction and is sometimes used to provide consistency in the arrangement of specifications and bills of quantities. For more information see Common Arrangement of Work Sections.
CAWS defines over 300 work sections which are designed to:
- Result in better co-ordination between drawings, specifications and bills of quantities;
- Give a predictable location for required information;
- Divide project information into work packages to give the contractor flexibility, and
- Result in fewer conflicts between documents.
CAWS is divided into 23 subheadings corresponding to each letter of the alphabet (except I, O and Y). The classification is as follows:
- A: Preliminaries
- B: Complete buildings / structures / units
- C: Demolition / alteration / renovation
- D: Groundwork
- E: In situ concrete / large precast concrete
- F: Masonry
- G: Structural / carcassing metal / timber
- H: Cladding / covering
- J: Waterproofing
- K: Linings / sheathing / dry partitioning
- L: Windows / doors / stairs
- M: Surface finishes
- N: Furniture / equipment
- P: Building fabric sundries
- Q: Paving / planting / fencing / site furniture
- R: Disposal systems
- S: Piped supply systems
- T: Mechanical heating / cooling / refrigeration systems
- U: Ventilation / air conditioning systems
- V: Electrical supply / power / lighting systems
- W: Communications / security / control systems
- X: Transport systems
- Z: Building fabric reference specification.
Each of the above subheadings is further sub-classified into related activities.
For example, G: Structural / carcassing metal / timber, is broken down into:
- G10 Structural steel framing
- G12 Isolated structural metal members
- G20 Carpentry / timber framing / first fixing
- G30 Metal profiled sheet decking.
For a full breakdown of the work sections listed from A to Z above, see Common arrangement of work sections classification.
CAWS has now been superseded for some purposes by the New Rules of Measurement (NRM). NRM 2 suggests that a work section breakdown structure for a simple project might be:
- Bill No. 1: Main contractor’s preliminaries.
- Bill No. 2: Off-site manufactured materials, components and buildings.
- Bill No. 3: Demolitions.
- Bill No. 4: Alterations, repairs and conservation.
- Bill No. 5: Excavating and filling.
- Bill No. 6: Ground remediation and soil stabilisation.
- Bill No. 7: Piling.
- Bill No. 8: Underpinning.
- Bill No. 9: Diaphragm walls and embedded retaining walls.
- Bill No. 10: Crib walls, gabions and reinforced earth.
- Bill No. 11: In-situ concrete works.
- Bill No. 12: Precast/composite concrete.
- Bill No. 13: Precast concrete.
- Bill No. 14: Masonry.
- Bill No. 15: Structural metalwork.
- Bill No. 16: Carpentry.
- Bill No. 17: Sheet roof coverings.
- Bill No. 18: Tile and slate roof and wall coverings.
- Bill No. 19: Waterproofing.
- Bill No. 20: Proprietary linings and partitions.
- Bill No. 21: Cladding and covering.
- Bill No. 22: General joinery.
- Bill No. 23: Windows, screens and lights.
- Bill No. 24: Doors, shutters and hatches.
- Bill No. 25: Stairs, walkways and balustrades.
- Bill No. 26: Metalwork.
- Bill No. 27: Glazing.
- Bill No. 28: Floor, wall, ceiling and roof finishings.
- Bill No. 29: Decoration.
- Bill No. 30: Suspended ceilings.
- Bill No. 31: Insulation, fire stopping and fire protection.
- Bill No. 32: Furniture, fittings and equipment.
- Bill No. 33: Drainage above ground.
- Bill No. 34: Drainage below ground.
- Bill No. 35: Site works.
- Bill No. 36: Fencing.
- Bill No. 37: Soft landscaping.
- Bill No. 38: Mechanical services.
- Bill No. 39: Electrical services.
- Bill No. 40: Transport.
- Bill No. 41: Builder’s work in connection with mechanical, electrical and transportation installations.
- Bill No. 42: Risks.
- Bill No. 43: Provisional sums.
- Bill No. 44: Credits.
- Bill No. 45: Daywork (Provisional).
[edit] Related articles on Designing Buildings Wiki
- Bills of quantities.
- BIM classification.
- Common arrangement of work sections.
- Comparison of SMM7 with NRM2.
- Construction Project Information Committee.
- Elemental cost plan.
- How to take off construction works.
- New Rules of Measurement.
- Preliminaries.
- Production information.
- Specifications.
- Standard Method of Measurement (SMM7).
- Uniclass.
Featured articles and news
CLC and BSR process map for HRB approvals
One of the initial outputs of their weekly BSR meetings.
Building Safety Levy technical consultation response
Details of the planned levy now due in 2026.
Great British Energy install solar on school and NHS sites
200 schools and 200 NHS sites to get solar systems, as first project of the newly formed government initiative.
600 million for 60,000 more skilled construction workers
Announced by Treasury ahead of the Spring Statement.
The restoration of the novelist’s birthplace in Eastwood.
Life Critical Fire Safety External Wall System LCFS EWS
Breaking down what is meant by this now often used term.
PAC report on the Remediation of Dangerous Cladding
Recommendations on workforce, transparency, support, insurance, funding, fraud and mismanagement.
New towns, expanded settlements and housing delivery
Modular inquiry asks if new towns and expanded settlements are an effective means of delivering housing.
Building Engineering Business Survey Q1 2025
Survey shows growth remains flat as skill shortages and volatile pricing persist.
Construction contract awards remain buoyant
Infrastructure up but residential struggles.
Home builders call for suspension of Building Safety Levy
HBF with over 100 home builders write to the Chancellor.
CIOB Apprentice of the Year 2024/2025
CIOB names James Monk a quantity surveyor from Cambridge as the winner.
Warm Homes Plan and existing energy bill support policies
Breaking down what existing policies are and what they do.
Treasury responds to sector submission on Warm Homes
Trade associations call on Government to make good on manifesto pledge for the upgrading of 5 million homes.
A tour through Robotic Installation Systems for Elevators, Innovation Labs, MetaCore and PORT tech.
A dynamic brand built for impact stitched into BSRIA’s building fabric.
BS 9991:2024 and the recently published CLC advisory note
Fire safety in the design, management and use of residential buildings. Code of practice.























